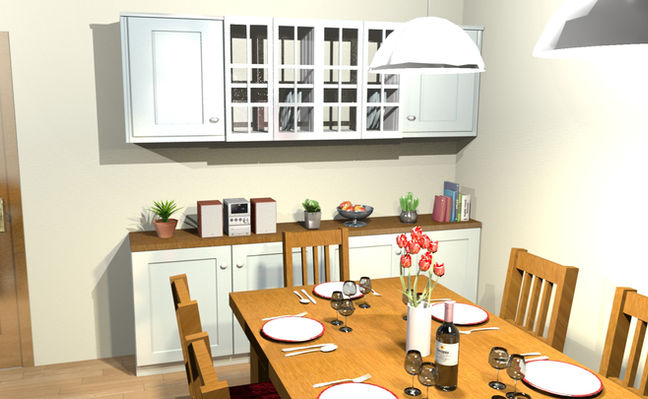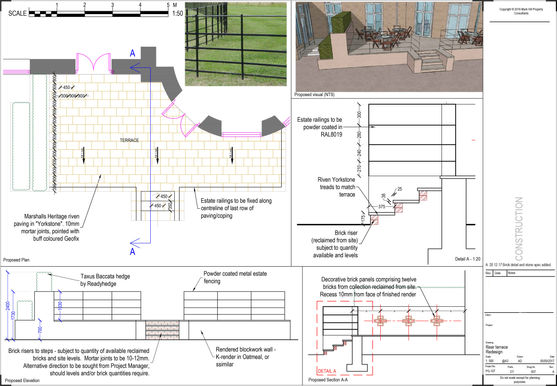top of page
Design Office
High quality production
Click the arrows to explore the galleries below.

Measured Survey Elevations & Details
Commercial property drawings created following an on site survey

Walk Through Animation
Internal Reconfiguration of a French property, including new staircase, ensuite and upstairs bedroom.

Elevation Mock Up
Proposed barn conversion into two flats

3D Design Visual
Single Occupancy High AccuityUnits

Measured Survey Floor Plan
Listed Building exiting ground floor drawing created following an on site survey

Measured Survey Sectional Elevations
Listed Building exiting drawings created following an on site survey

Construction Process Animation
Demolition and replacement of defective building with a new 3 bed care unit

Example Site Visual
Proposed Farm Garage

Detailed Working Drawings
Extension to a listed building

Split Floor Levels Animation
Proposed internal layout of a specail independent school

Technical Drawing for Planning
Proposed Elevations for Extension

Simple Rendered Elevation
Existing building drawing

Measured Survey Site Plan
Cadet Facility Layout

Sketch Proposal Animation
Proposed Extension to a Terraced House
Interior Design

3D Aerial Room View
Proposed kitchen & dining room

3D Visual Close Up
Proposed kitchen & dining room

Moodboard - Tranquil Dawn Lounge & Dining
Inspired by the Dulux colour of the year 2020

Room Animation
A new family kitchen/ dining extension

Part Interiors Plan
Proposed layout at a rehabilitation hospotal

3D Aerial Home View
Modular pod care unit design

Moodboard - Country House Bedroom & Ensuite
A scheme fit for hotels and homes

3D Visual Room Still
Female Lounge at a hospital

Interior Scheme Design Drawing
Single occupancy assisted living care unit
Landscape Design

3D Model Visual
New Terrace at a furthereducation school

Construction Details Drawing
New Terrace at a furthereducation school

Coloured Up Site Plan Drawing
Proposed parking plan at a care facility

Detail Working Drawing
New fence to prevent walking on wall at and Educational facility

Site Layout Plan Drawing
New single occupancy cabin at a care facility

Layout & Materials Plan
Pathway link at an Educational facility

Coloured Up Layout Plan
Garden at a community cafe
bottom of page



